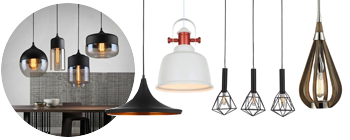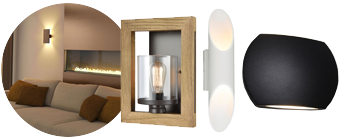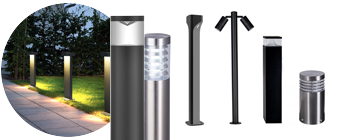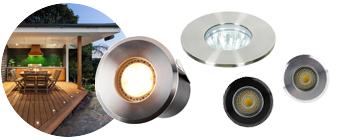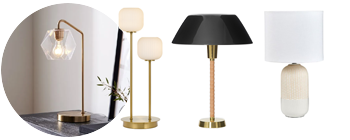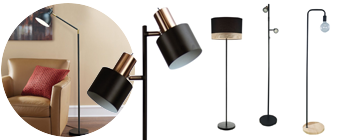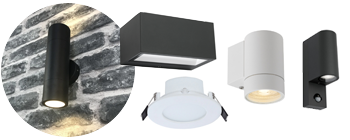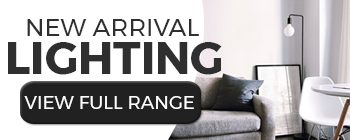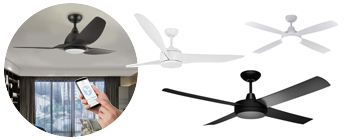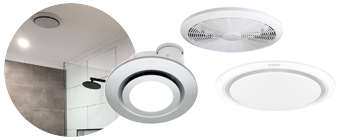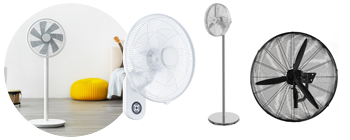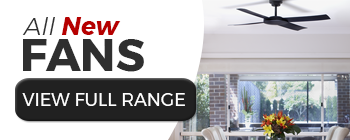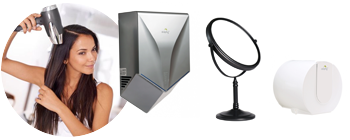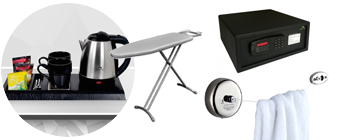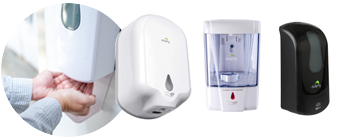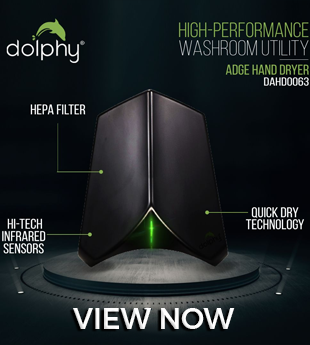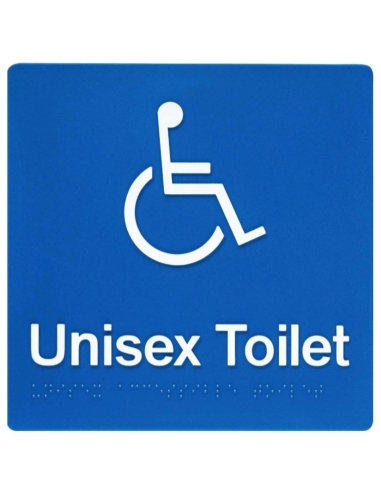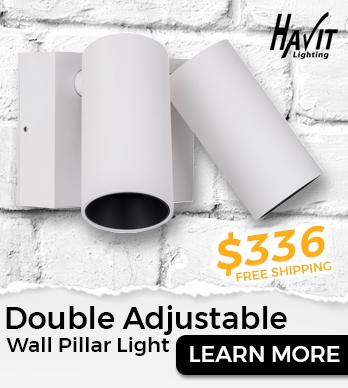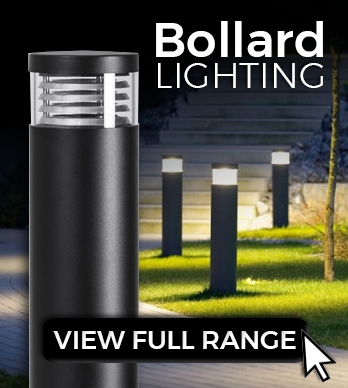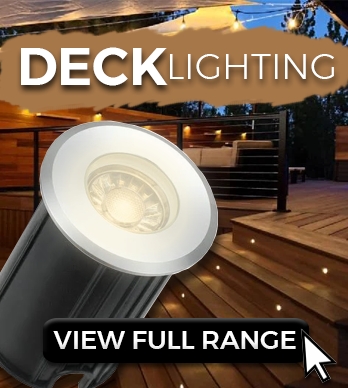Sign In
Log in with social account
- Login with Google
- Login with Twitter
- Login with Paypal
- Home
-
Telbix
Telbix Wall LightTelbix LampsTelbix Ceiling LightsTelbix Exterior Lighting
- Lighting
- Fans
- Globes
- Hotel Products
- New Products
- Needing a Quote? Contact us here.
- Clearance
Dolphy Unisex Disabled Toilet Braille Sign Blue / White - DTBS0005
- Colour: Blue
- Size: 180mm x 180mm x 3mm.
- Braille reads: Unisex Disabled Toilet
- Comes with double-sided tape for easy installation
- UV Protected
- Solid and Thick PVC
- Internationally recognized symbols
- Complies with Australian Standards AS1428 / Building Code of Australia (Section D3.6)/ Design for Access and Mobility
Dolphy Unisex Disabled Toilet Braille Sign Blue / White
DTBS0005
- Product Name: Unisex Disabled Toilet Braille Sign Blue
- Product code: DTBS0005
- Colour: Blue
- Size: 180mm x 180mm x 3mm.
- Braille reads: Unisex Disabled Toilet
- Comes with double-sided tape for easy installation
- UV Protected
- Solid and Thick PVC
- Internationally recognized symbols
- Complies with Australian Standards AS1428 / Building Code of Australia (Section D3.6)/ Design for Access and Mobility
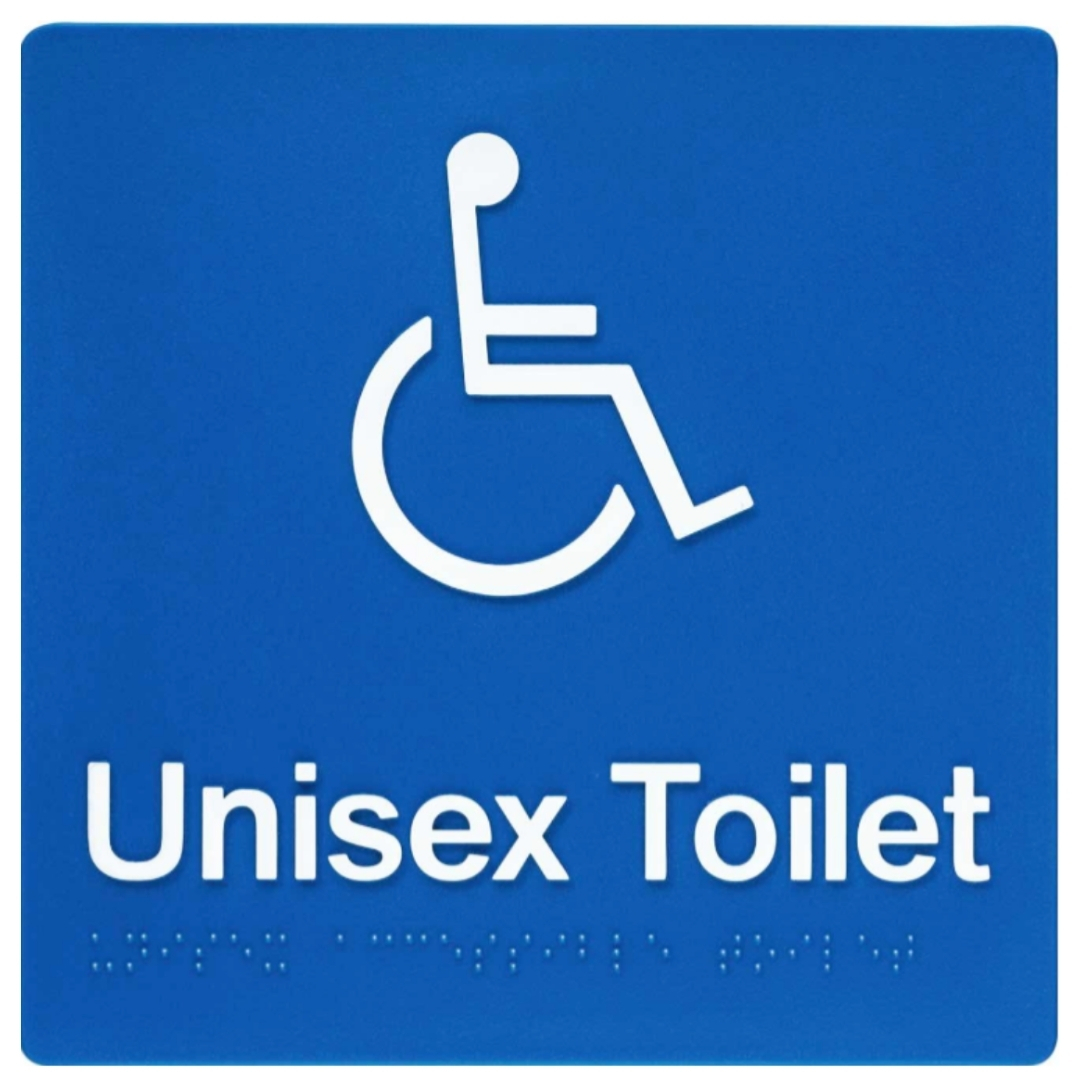
Features:
- 100% BCA/NCC compliant - Part D3.6 & AS1428.1-2009.
- Injection molded as one complete unit for quality & hygiene purposes.
- Weather and vandal resistance.
- Suitable for indoor & outdoor applications.
INSTALLATION OF SIGN
Signs must be installed as follows:
1. Braille and tactile components of a sign must be installed not less than 1200mm and not higher than 1600mm above the floor or ground surface. Signs with single lines of characters must have the line of tactile characters not less than 1250mm and not higher than 1350mm above the floor or ground surface.
2. Signs identifying rooms or facilities must be installed on the wall latch side of the door with the leading edge of the sign located between 50mm and 300mm from the architrave. Where it is not possible to be installed a latch door side of the wall, the sign may be installed on the door itself.
3. Signs identifying a fire exit door must be installed on the side that faces a person seeking egress, and on the wall latch side of the door with the leading edge of the sign located between 50mm and 300mm from the architrave. Where it is not possible to be installed a latch door side of the wall, the sign may be placed on the door itself.
4. The sign must have a luminance contrast with the surface on which it is mounted of not less than 30%.
5. Luminance contrast must be met under the lighting conditions in which the sign is to be installed.
6. Signs must be illuminated to ensure luminance contrast requirements are met at all times during which the sign is required to be read.

